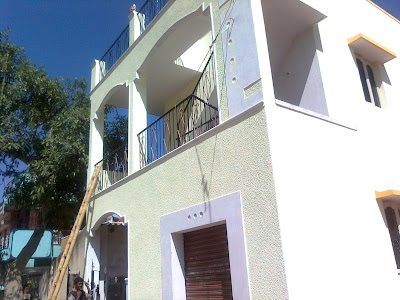If you are going to construct your home or any building and you want to have used of the latest engineering technology during construction then you must have idea related to the characteristics of various construction materials.
On construction site, after finishing of earth work excavation, when foundation is going to be started in that condition first of all we are going to use stone for foundation. But before purchasing or unloading the stone on the construction site for foundation or after foundation for stone masonry work, you should have idea of the top characteristics of good stone so that your building will get a good strength and durability.
Now you can get the top 8 characteristics of good stone as given below:
1. Appearance:
For the face work it should have fine, compact, texture and light coloured.
2. Structure:
A broken stone should not be dull in appearance and should have uniform texture free from cavities, crakes, patches of loose or soft material.
3. Strength:
A stone should be strong and durable to withstand the disintegrating action of weather.
4. Weight:
It is an indication of stability of structures such as dams, retaining walls etc. heavier stones are required whereas for arches, vaults, domes etc. light stones are suitable.
5. Hardness:
This property is important for floors, pavements, aprons or bridge etc.
6. Toughness:
It is the measure of the impact that a stone can withstand.
7. Porosity and absorption:
Porosity and absorption depends on mineral constituents, cooling time and structural formation. More porous building stones are unsuitable for used in latest construction technology specially for exposed surface of structures.
8. Ease of working:
This property is found in soft stone but opposes to strength, durability and hardness.
For the face work it should have fine, compact, texture and light coloured.
2. Structure:
A broken stone should not be dull in appearance and should have uniform texture free from cavities, crakes, patches of loose or soft material.
3. Strength:
A stone should be strong and durable to withstand the disintegrating action of weather.
4. Weight:
It is an indication of stability of structures such as dams, retaining walls etc. heavier stones are required whereas for arches, vaults, domes etc. light stones are suitable.
5. Hardness:
This property is important for floors, pavements, aprons or bridge etc.
6. Toughness:
It is the measure of the impact that a stone can withstand.
7. Porosity and absorption:
Porosity and absorption depends on mineral constituents, cooling time and structural formation. More porous building stones are unsuitable for used in latest construction technology specially for exposed surface of structures.
8. Ease of working:
This property is found in soft stone but opposes to strength, durability and hardness.
For more top tips and tricks, visit Latest Engineering Technology where you can get your solutions.













